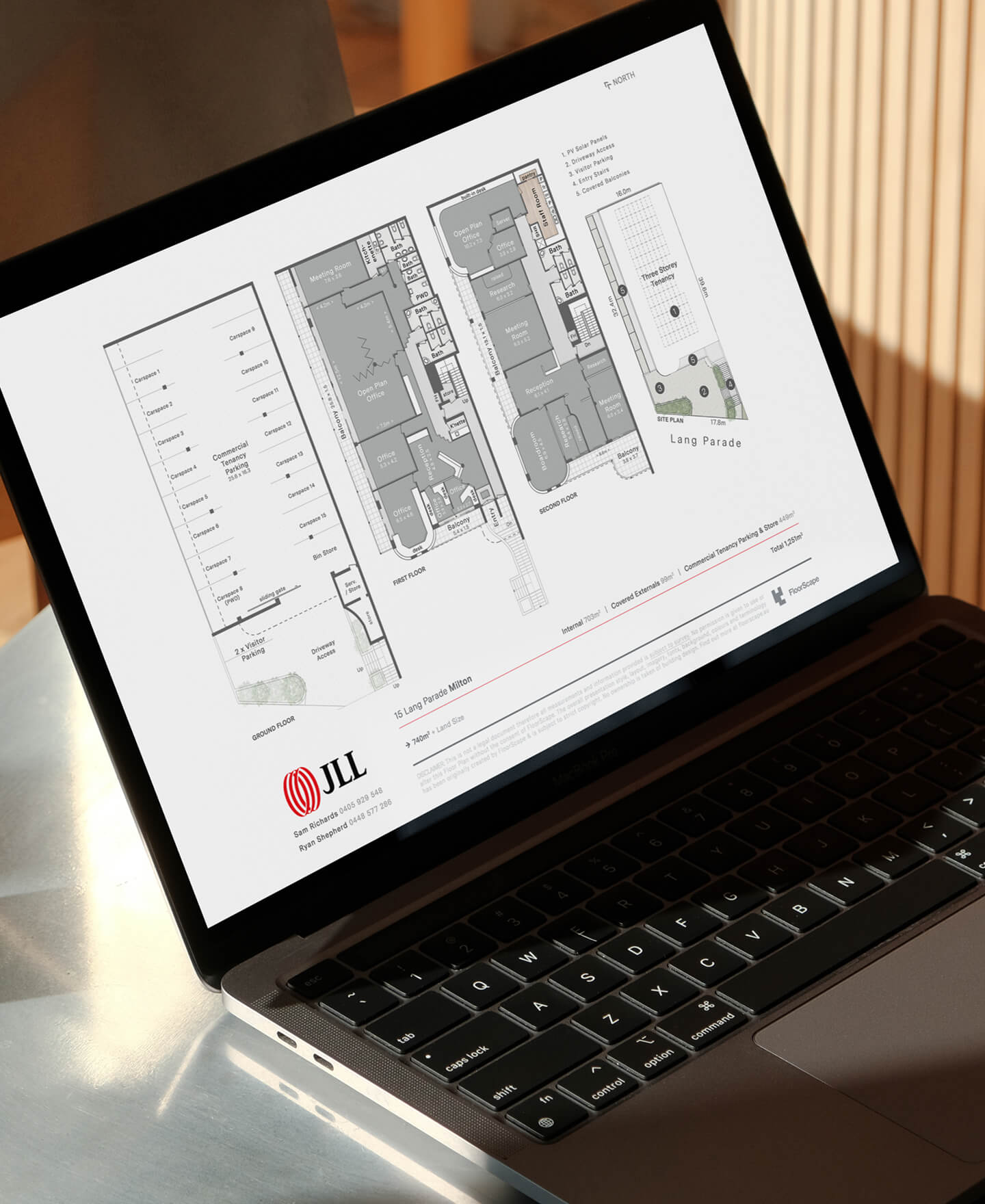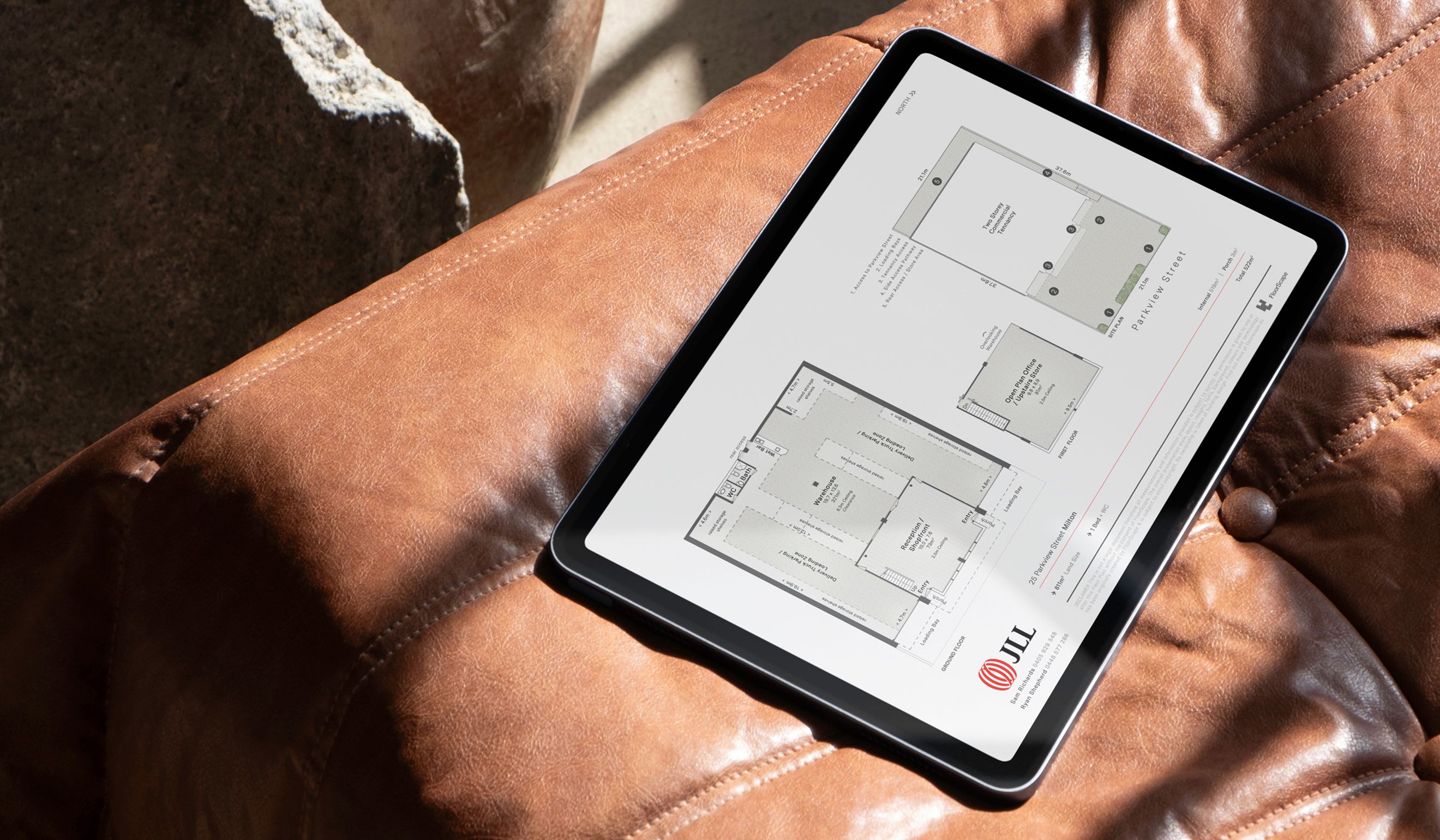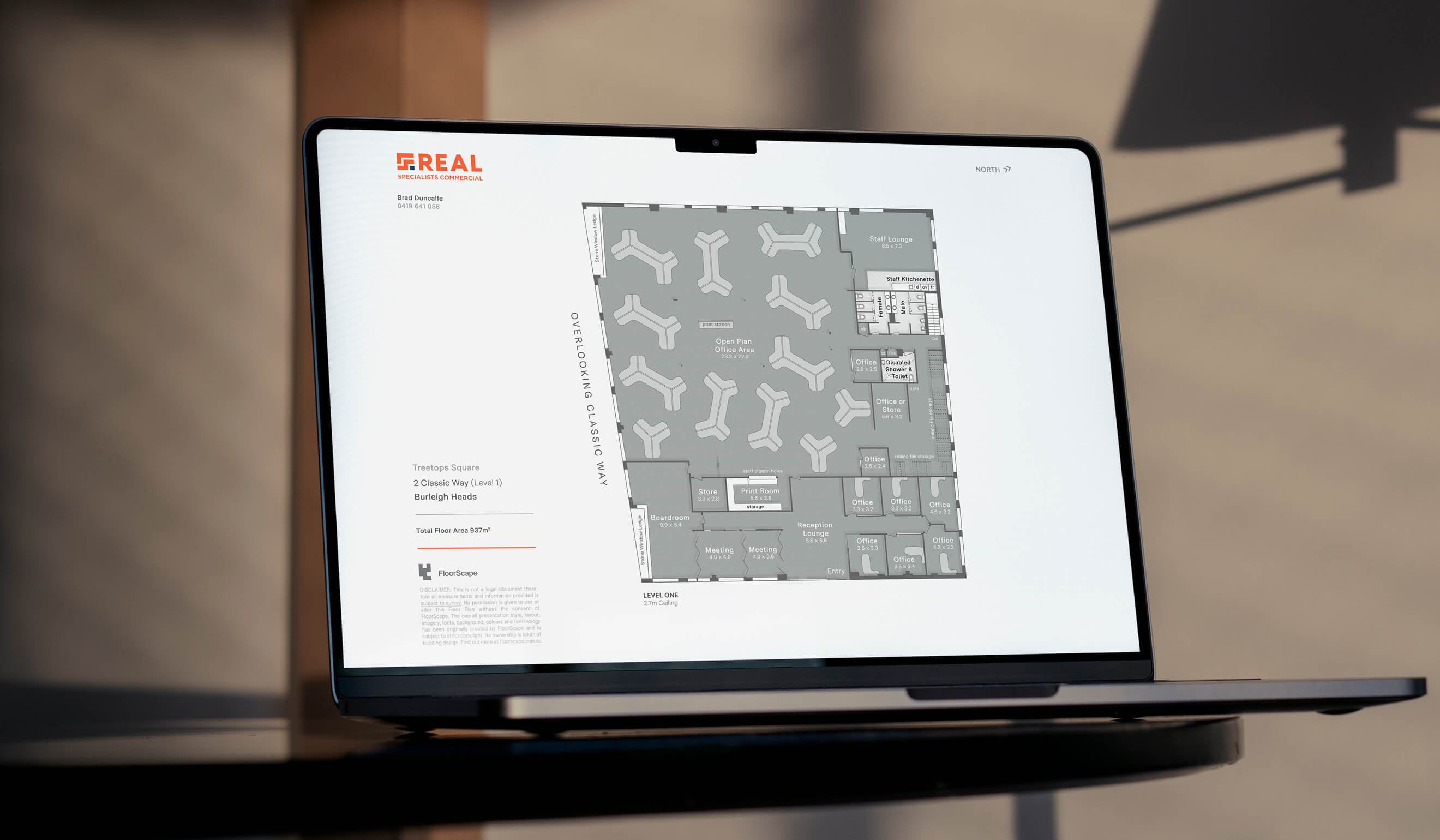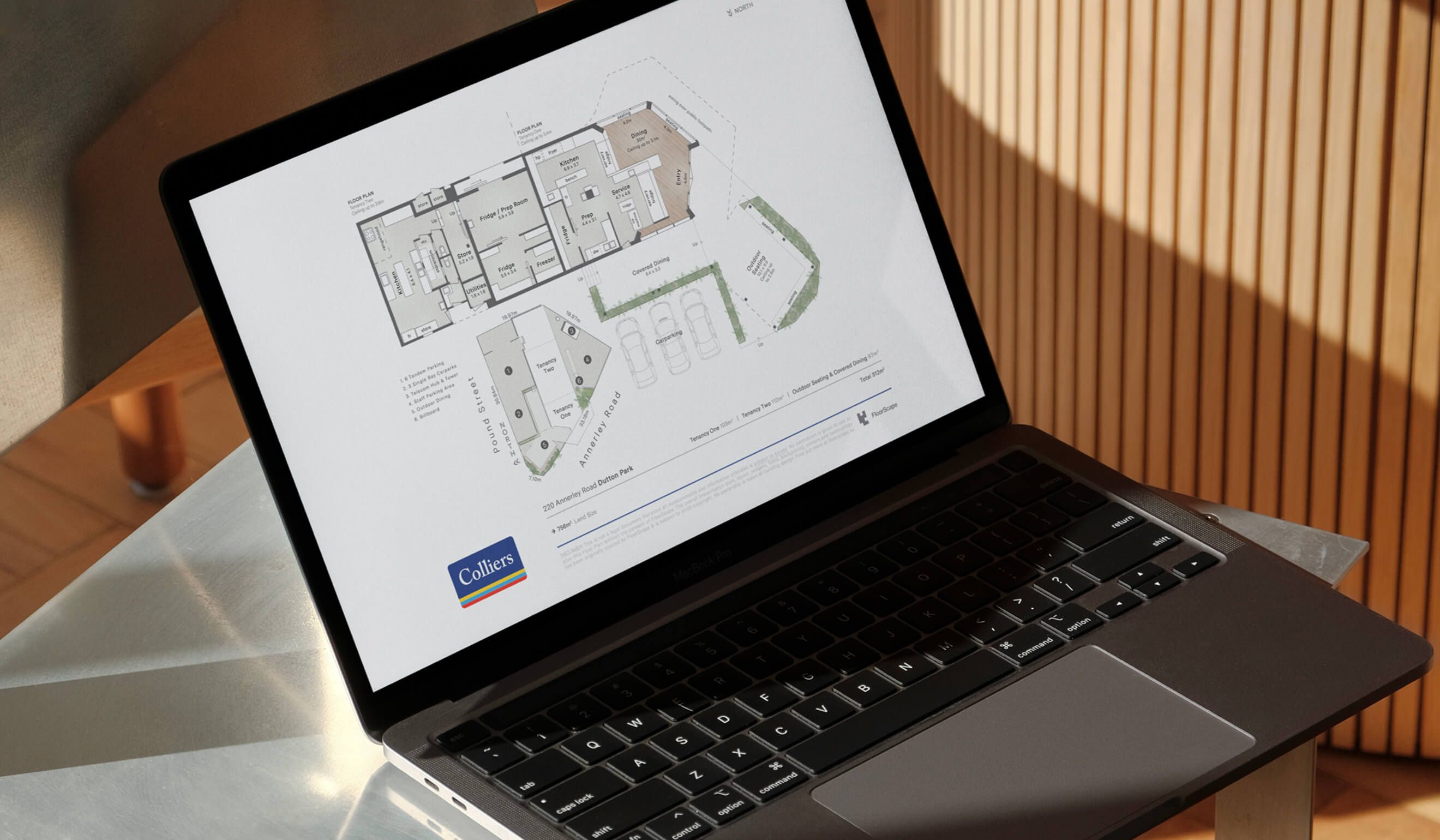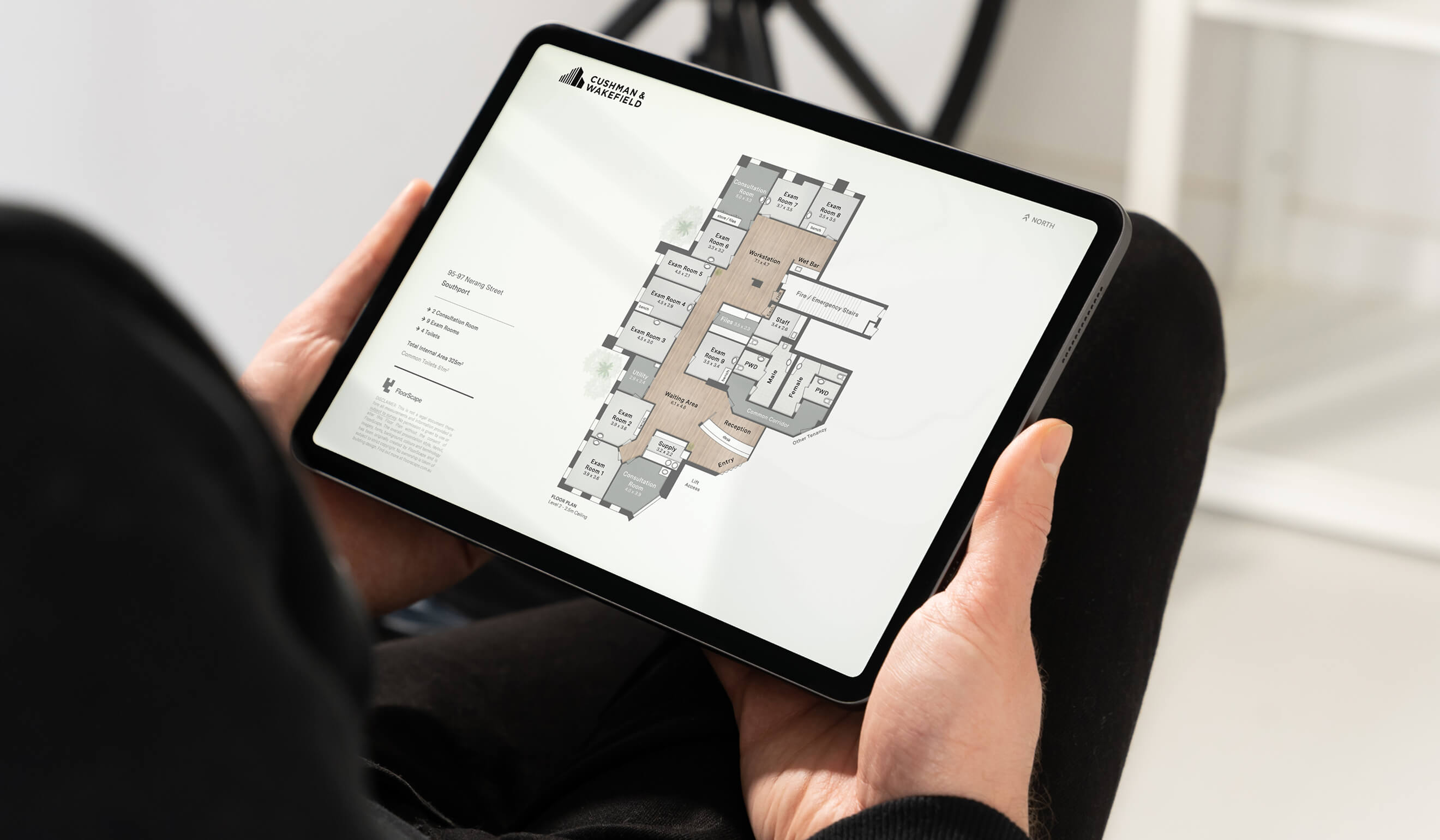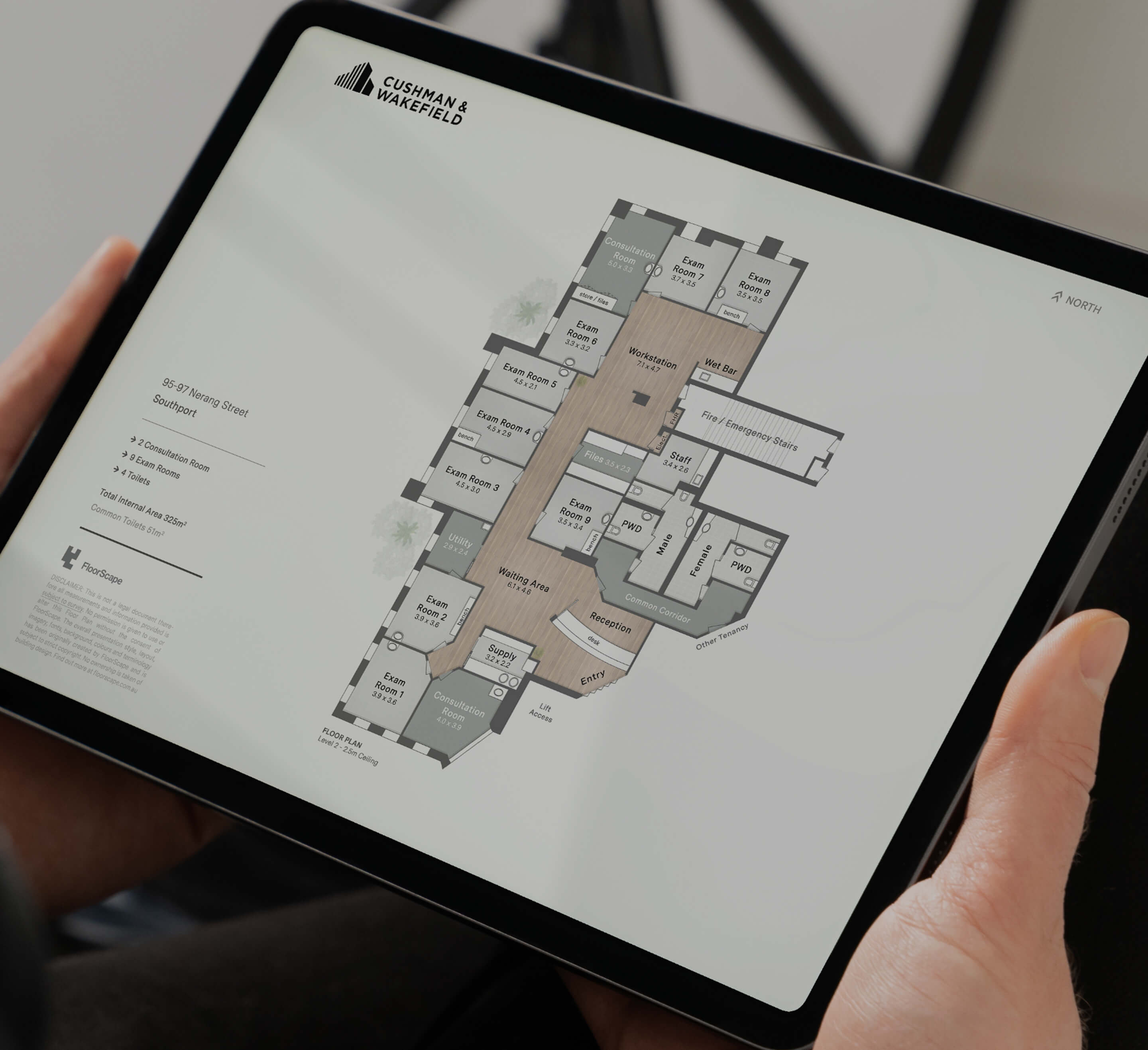Clear, detailed, and built for confident decisions.
Unmatched Precision
Every detail measured with precision, giving investors, tenants, and buyers total clarity.
Designed for Commercial Success
More than layouts—our plans showcase efficiency, functionality, and investment potential.
Scalable & Reliable
From office suites to warehouses, we deliver high-quality plans with speed and consistency.
Market-Leading Expertise
With 42,000 properties of experience, we create plans that elevate listings and drive confidence.
Creating custom, accurate and beautifully crafted floor plans has never been so easy.
Get StartedBook Instantly
Easily schedule a measure or send us your plans. No waiting, no hassle—just seamless service.
Measure & Create
Onsite or remote, we capture every detail with precision, crafting floor plans that showcase properties at their best.
Efficient Delivery
Fast, accurate, and reliable. Whether measured onsite or from plans, your floor plan is delivered on time, every time.
Ongoing Support
Need updates? We’re here. Quick revisions ensure your plans stay polished, accurate, and market-ready.
FloorScape delivers floor plans for Australia’s leading property brands.
Trusted by thousands of clients, we craft high-quality floor plans that bring every property to life—accurate, clear, and built for impact.
Floor plans that set the standard for precision.
Precise point-to-point measurement.
42,000 properties of expertise.
Built for property marketing.
Precise agency branding integration.
Without FloorScape
Inaccurate measurements.
Tick-box, high-margin upsell.
No branding control.
Amateur graphics that weaken the listing.
Frequently Asked
What distinguishes Commercial Floor Plans from Residential ones?
Commercial Floor Plans are tailored specifically to highlight business spaces, incorporating distinct elements such as tenancy layouts, zoning, and equipment clearances. These details help potential tenants or buyers quickly understand a property's commercial potential.
Can your Commercial Floor Plans be used for lease documentation or legal purposes?
Our Commercial Floor Plans are created strictly for marketing and visual representation. They are not suitable for legal documentation, lease agreements, or formal valuations. Always consult certified plans for these purposes.
What if my commercial property has multiple tenants or sections?
Our Studio specialises in clearly delineating tenancy boundaries, common areas, and shared spaces, providing clarity for potential tenants or buyers. Let us know your property's specifics, and we'll tailor the Floor Plan accordingly.
Can existing branding be included on our Commercial Floor Plans?
Absolutely. Floorscape's designs can incorporate your branding elements to maintain consistency across your property marketing materials, ensuring a cohesive and professional presentation.
How do I update an existing Commercial Floor Plan from Floorscape?
Simply contact our Studio with details of your required updates. We’ll ensure your Commercial Floor Plan is refreshed, compliant with current style guidelines, and ready for your next campaign.
What is the typical turnaround for Commercial Marketing Floor Plans?
Commercial Floor Plan turnaround varies based on complexity and the property's size. We provide estimated timelines upfront and recommend allowing additional time for intricate or large-scale properties to ensure optimal quality.
Built for results.
Designed for trust.
Accuracy that captures every feature and square metre, with dedicated top-notch customer service.












