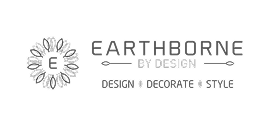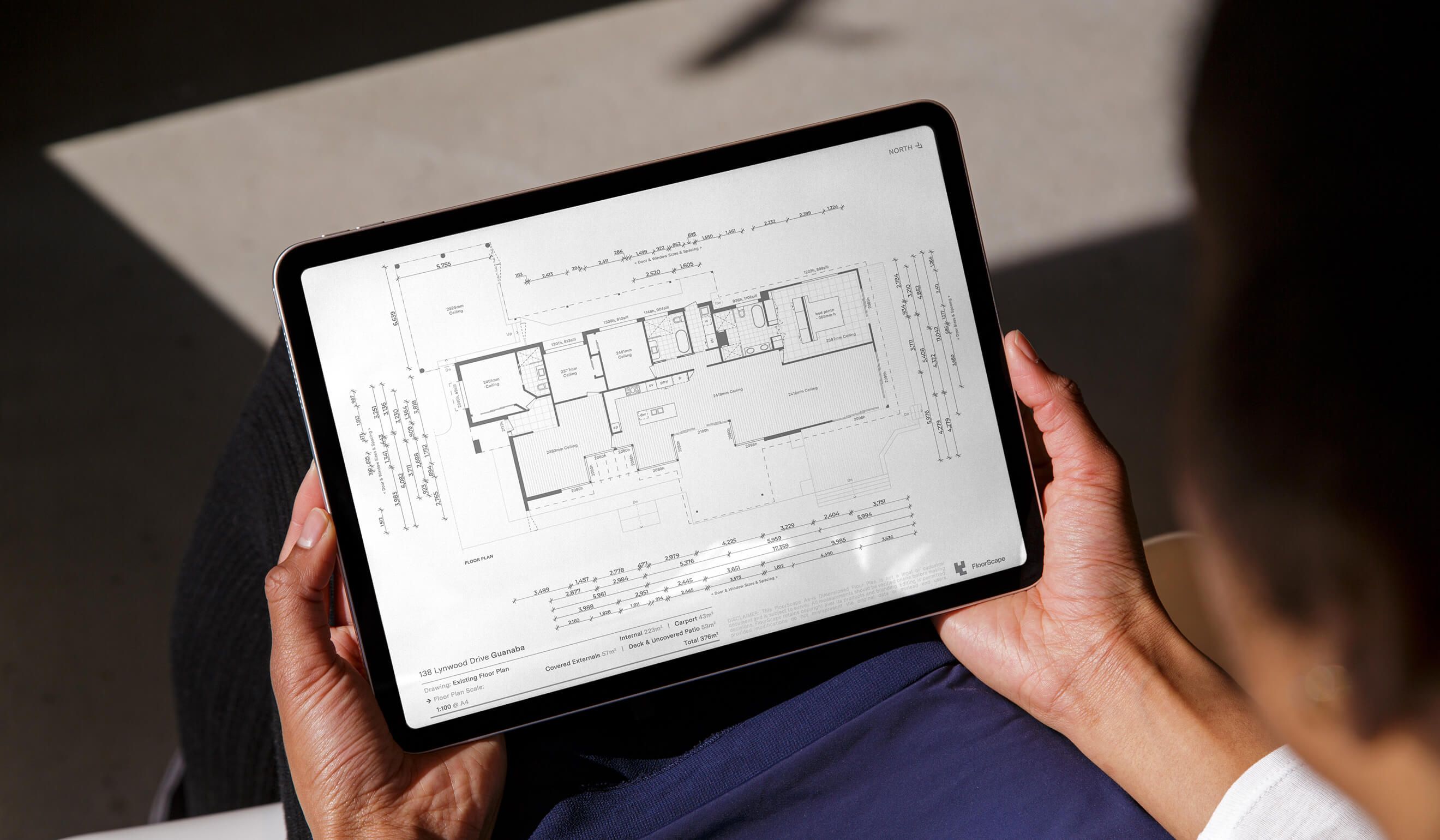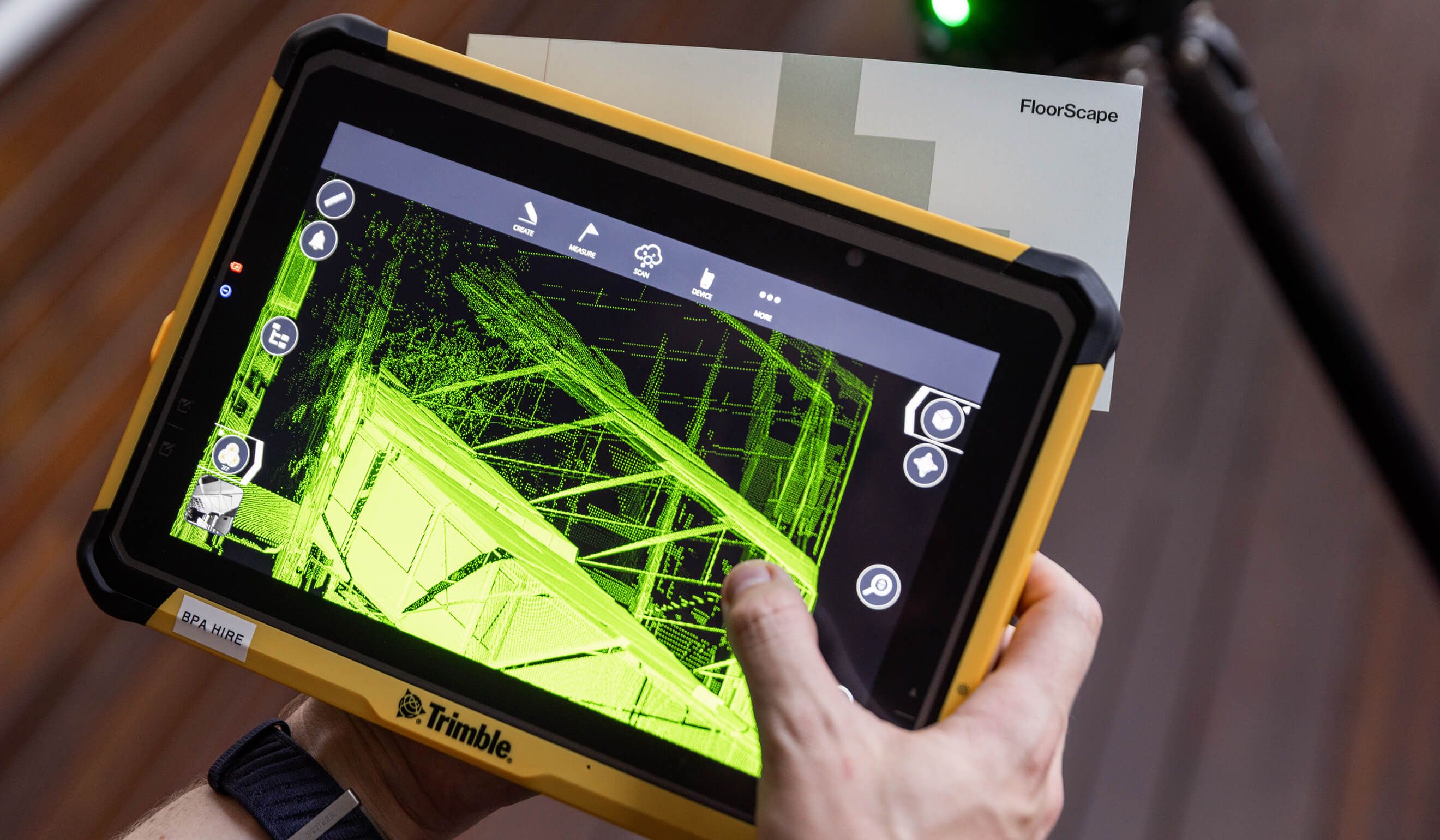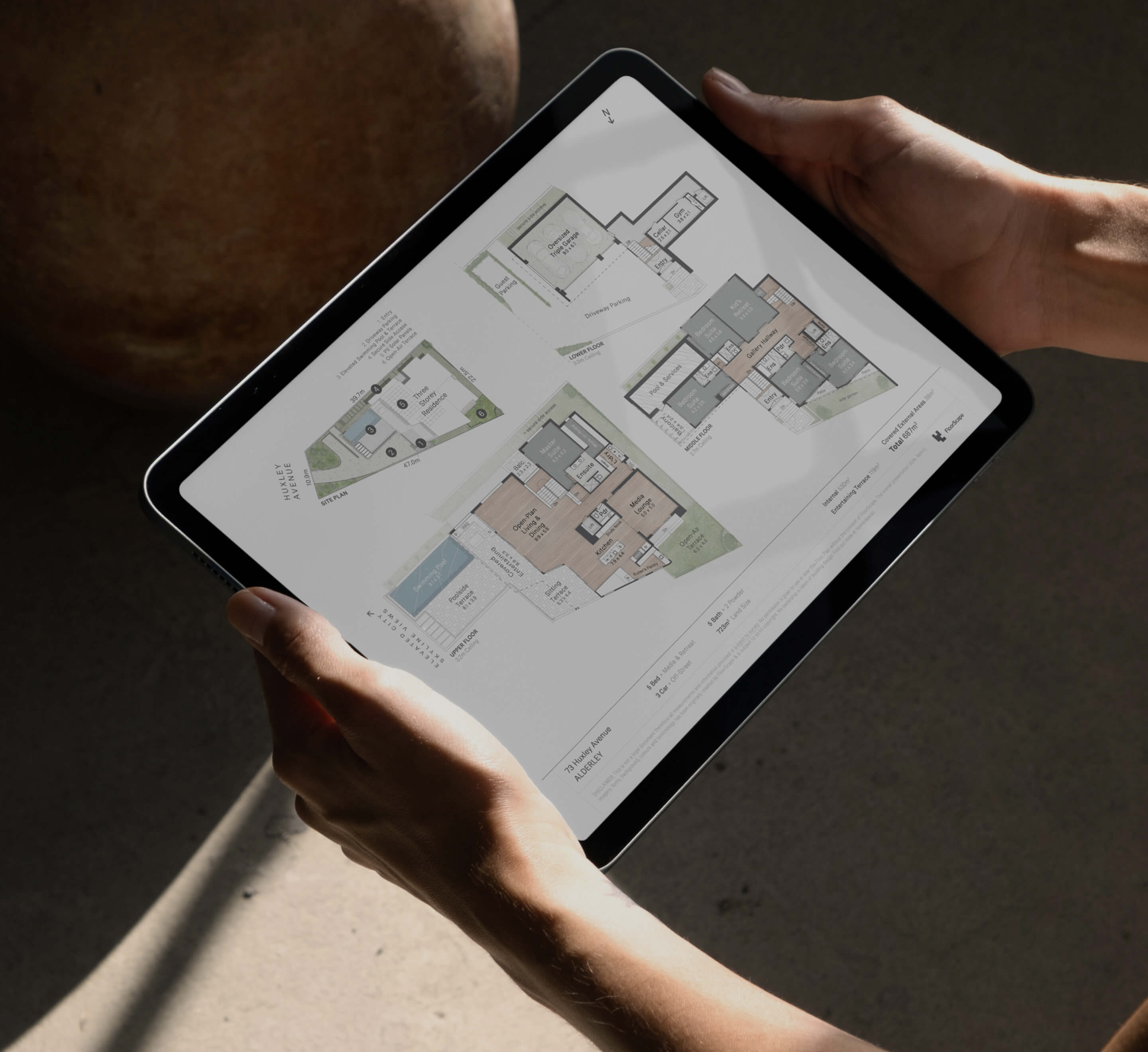Precision that powers every project—because great design deserves a spotlight.
Accurate as-built measurements
Start with a precise foundation—our detailed, dimensioned floor plans ensure every space is captured with clarity.
Seamless design integration
From concept to execution, our plans provide a trusted reference for architects, designers, and builders.
Advanced LiDAR scanning
Trimble LiDAR technology enables high-accuracy point clouds and BIM models, perfect for complex projects.
Fast, reliable delivery
Ready when you need us, ensuring projects stay on track and design decisions happen with confidence.
Project Consultation
We assess your needs and select the ideal measurement method for your project.
On-Site Measure
Our team captures precise data using advanced scanning and measurement tools.
Prompt Post-Production
Your plans are refined, formatted, and delivered with accuracy and clarity.
Ongoing Support
We’re here for revisions, updates, and expert guidance whenever you need.
We're trusted by those who shape spaces.
From designers to builders and renovators, industry leaders rely on Floorscape for precise, high-quality plans that bring projects to life with accuracy and confidence.
Start with certainty. Style it with intent. Stage it with purpose.
Instant access to existing property plans.
Precision scanning eliminates guesswork.
Seamless integration into design workflows.
Expertly crafted data, ready when you are.
Without FloorScape
Wasting time recreating existing conditions.
Inconsistent measurements and details.
Unreliable files that slow down projects.
Delays before design work even begins.
Frequently Asked
What is an As-Is Floor Plan, and who should use it?
An As-Is Floor Plan is an accurate, scaled representation of the property's existing condition. It includes detailed dimension strings of all key areas, focusing specifically on areas highlighted by the client. It's ideal for renovators, interior designers, and anyone planning detailed interior projects.
What's the difference between a point cloud measure and a point-to-point measure?
A point cloud measure uses cutting-edge Trimble 3D scanning technology to capture millions of precise spatial data points, offering highly detailed 3D models. Point-to-point measures are simpler and suited to straightforward projects.
What is a BIM model, and do you offer this service?
A BIM (Building Information Modelling) model is an advanced digital representation capturing a property's physical and functional characteristics. Through our Trimble 3D scanning technology, we create precise As-Is BIM models exclusively in Revit 2025, with plans to support previous Revit versions and ArchiCad soon.
Are As-Is Floor Plans suitable for council submissions?
No, As-Is Floor Plans are for planning purposes and not certified for construction or council submissions.
What file formats are provided with As-Is Floor Plans?
You’ll receive high-resolution JPGs, vectorised PDFs, and editable DWG files.
Can I modify an As-Is Floor Plan myself after receiving it?
Yes, the provided files are fully editable.
Built for results.
Designed for trust.
Accuracy that captures every feature and square metre, with dedicated top-notch customer service.












